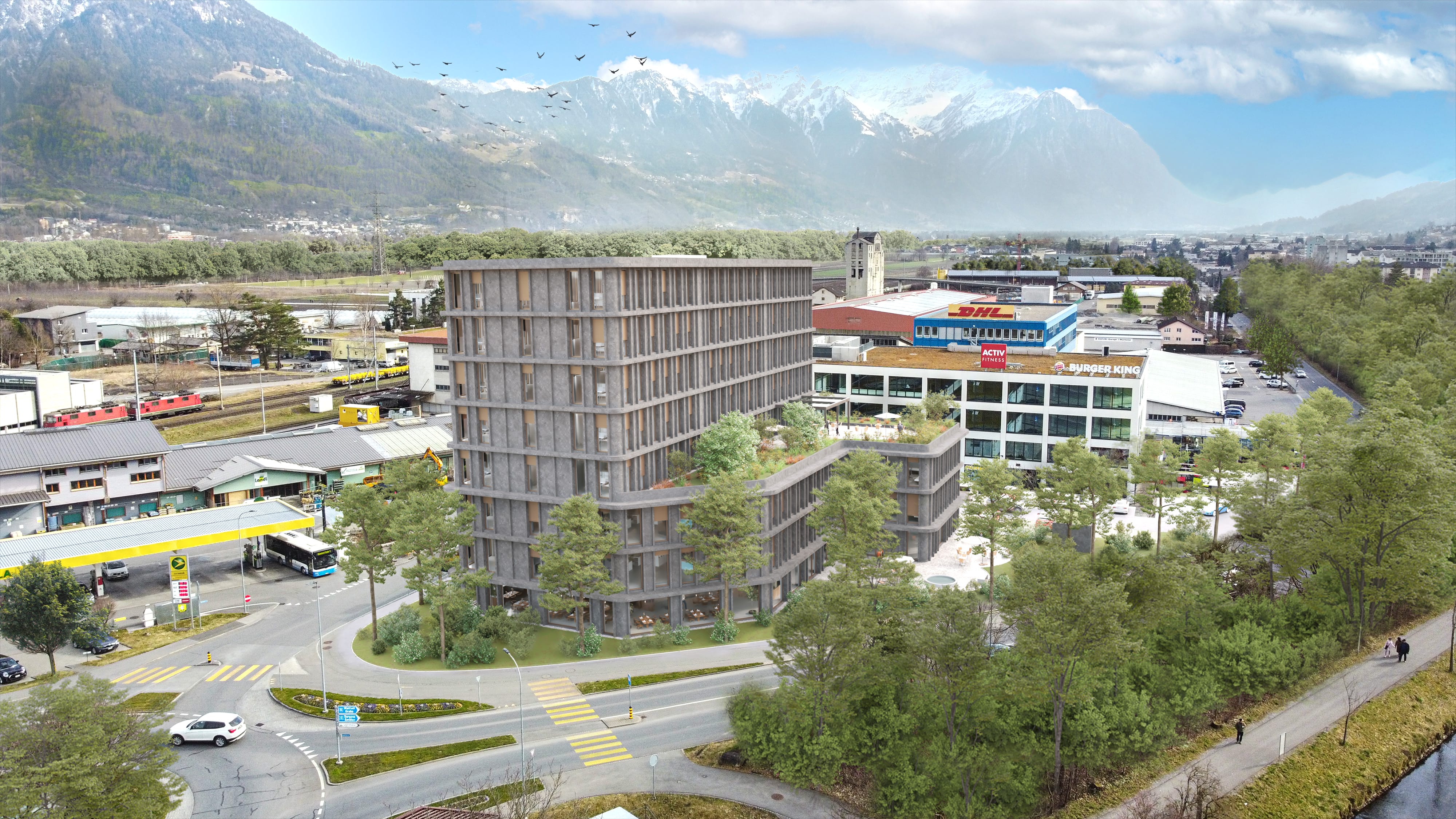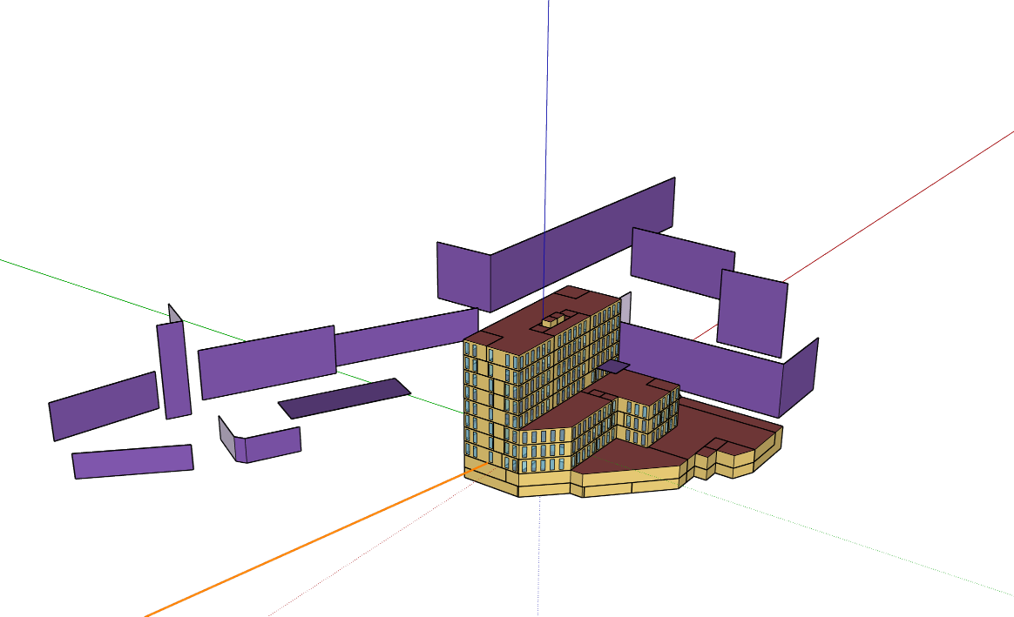The "Tower Buchs", a striking eight-storey office and commercial building, is being built at the southern entrance to the town of Buchs SG. On behalf of Frickbau AG, the H2O-Plan team was responsible for the building technology planning for this new multi-purpose building. BOP was called in to optimise the dimensioning of the building technology using dynamic building simulation.
Although the optimisation phase only began during the tendering process - an earlier start in the preliminary project would have been ideal - the challenge was to achieve an optimised dimensioning of the building technology. BOP used dynamic building simulations (EnergyPlus) based on the requirements of the SIA 380/2 standard to determine the heating and cooling loads, taking into account real usage conditions and dynamic storage effects.
BOP's expertise in the field of dynamic building simulation led to substantial added value for the project. Thanks to the precise and needs-based redimensioning of the building technology, the investment costs were reduced by over CHF 60,000 - this corresponds to a cost reduction of almost 10 % for the building technology trades. In addition, the optimised, more compact design of the systems enables lower ongoing operating costs. At the same time, the project benefits from greater energy efficiency and a noticeable reduction in CO₂ emissions, without compromising on comfort and cosiness for future users.


Conclusion
The "Tower Buchs" project impressively demonstrates how the use of precise dynamic building simulations can also realise significant economic and ecological benefits in later project phases. BOP thus provides a sound basis for efficient, sustainable and standard-compliant buildings.
More information at: Building Optimisation Platform | BOP
