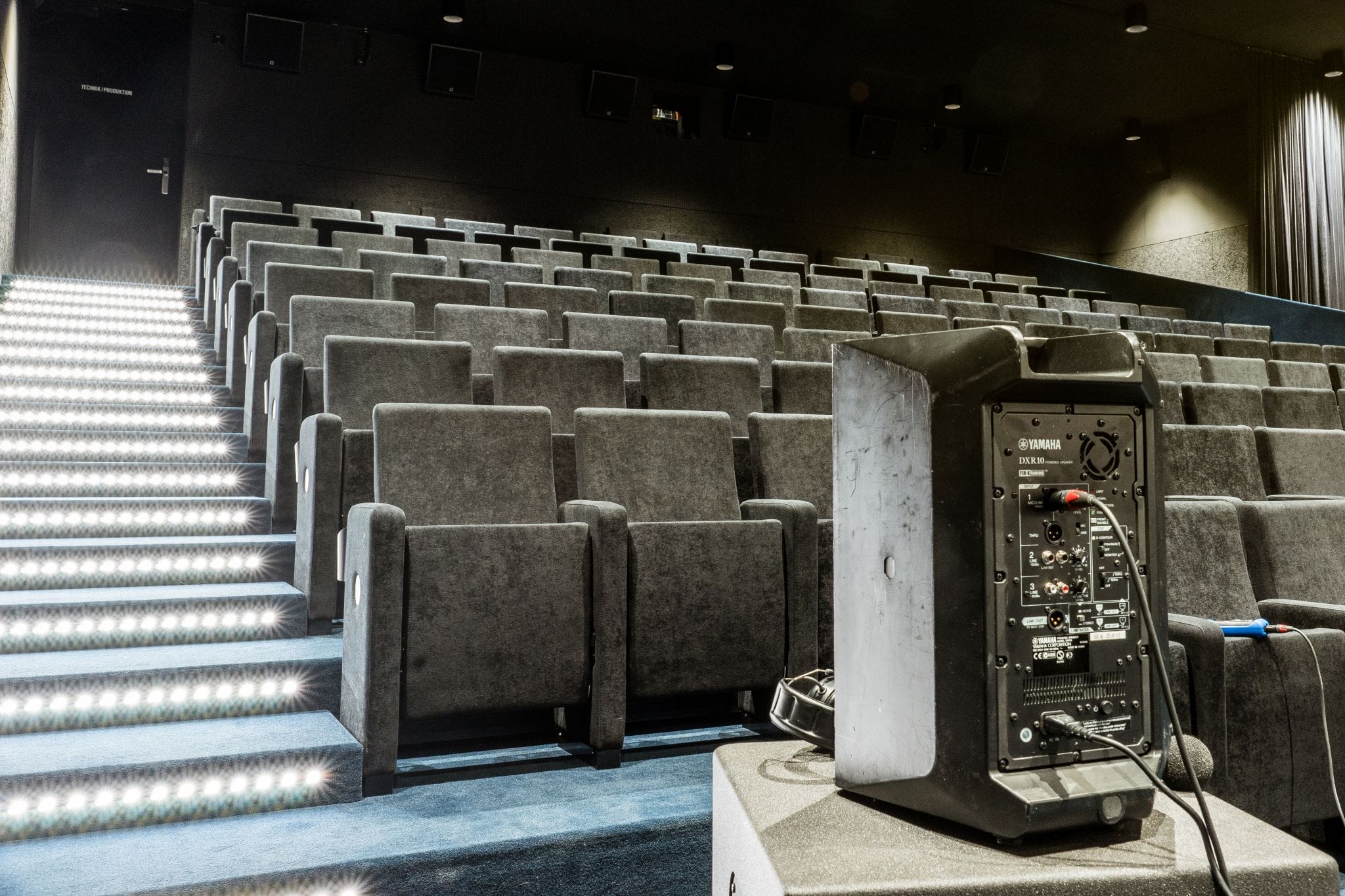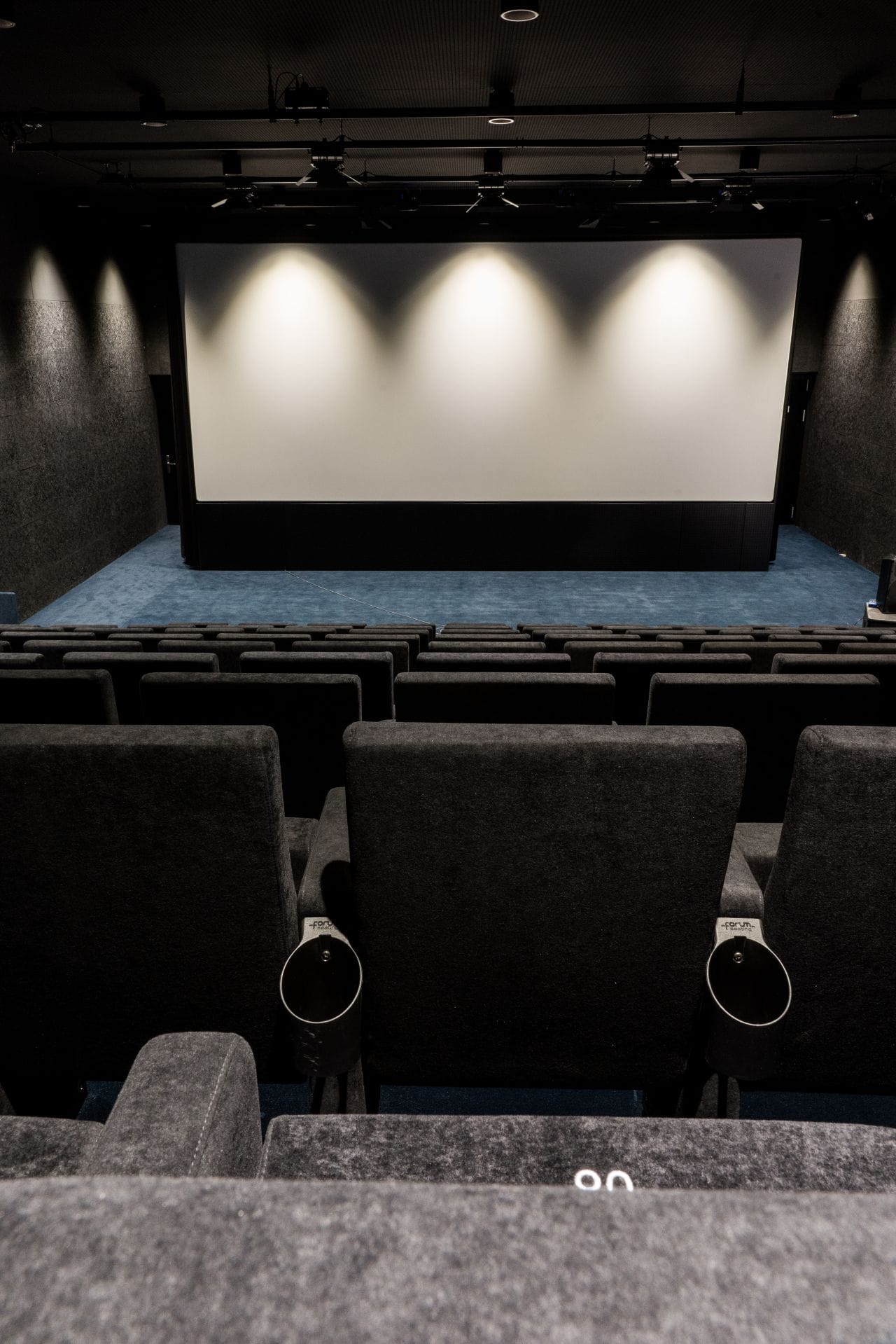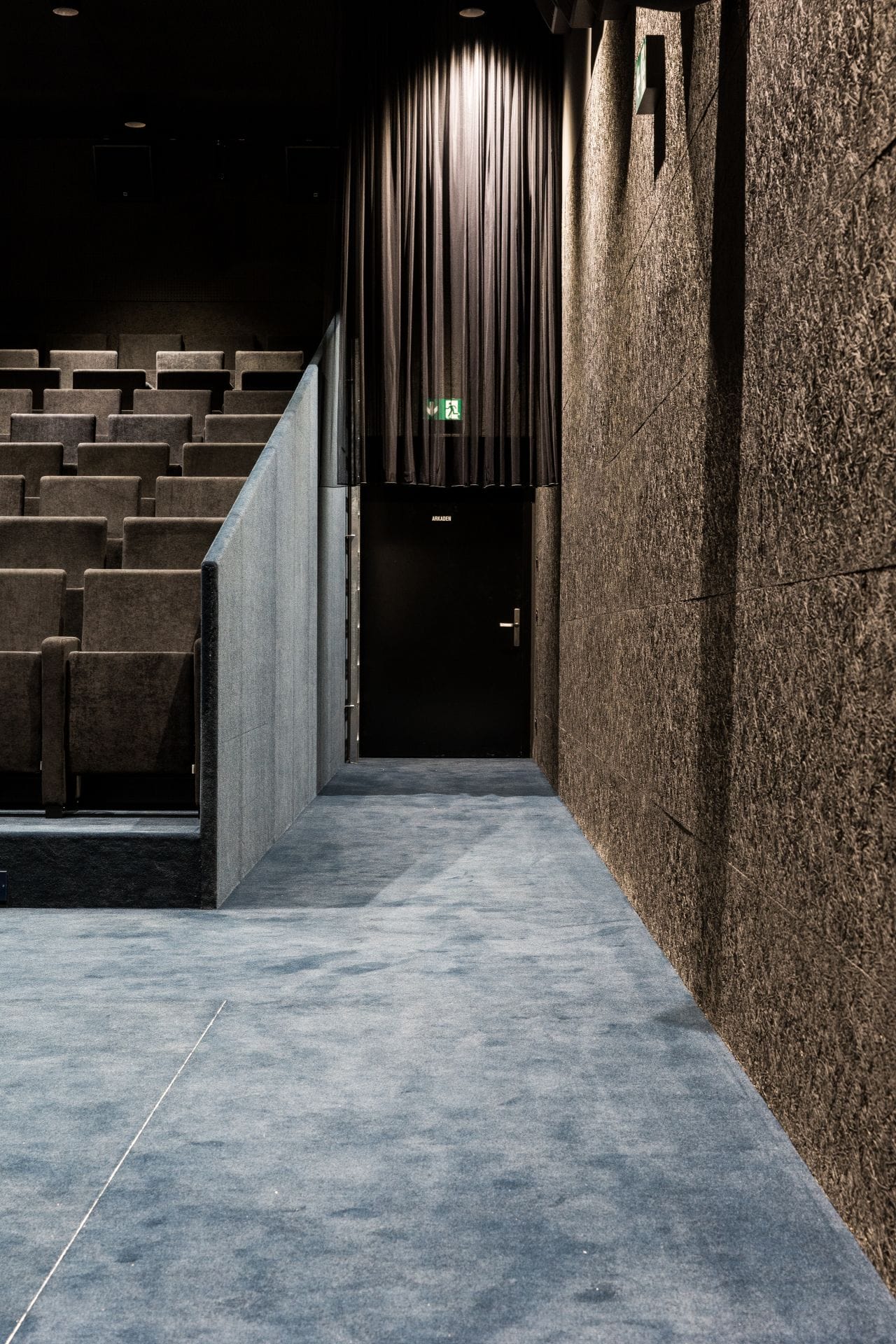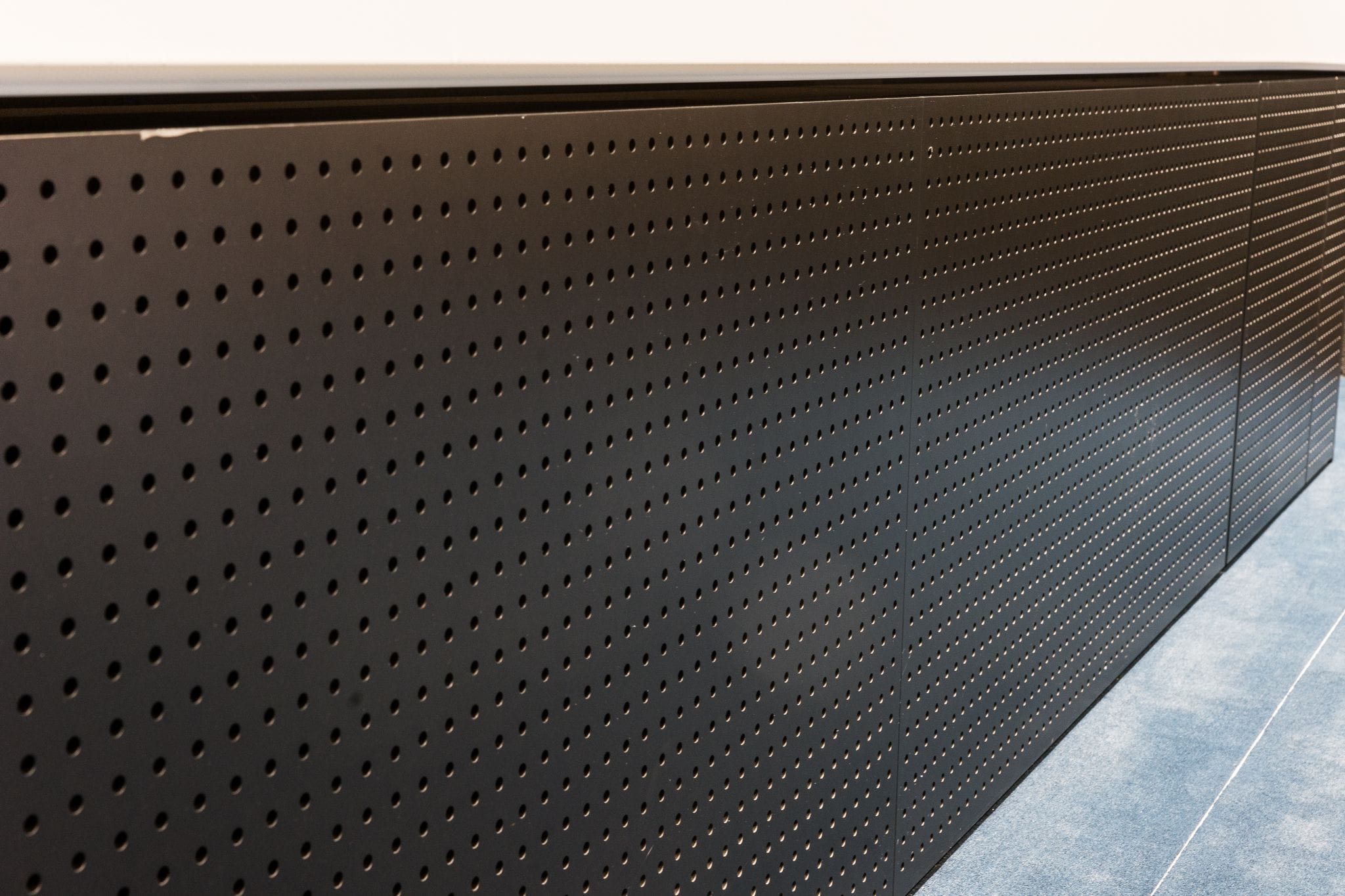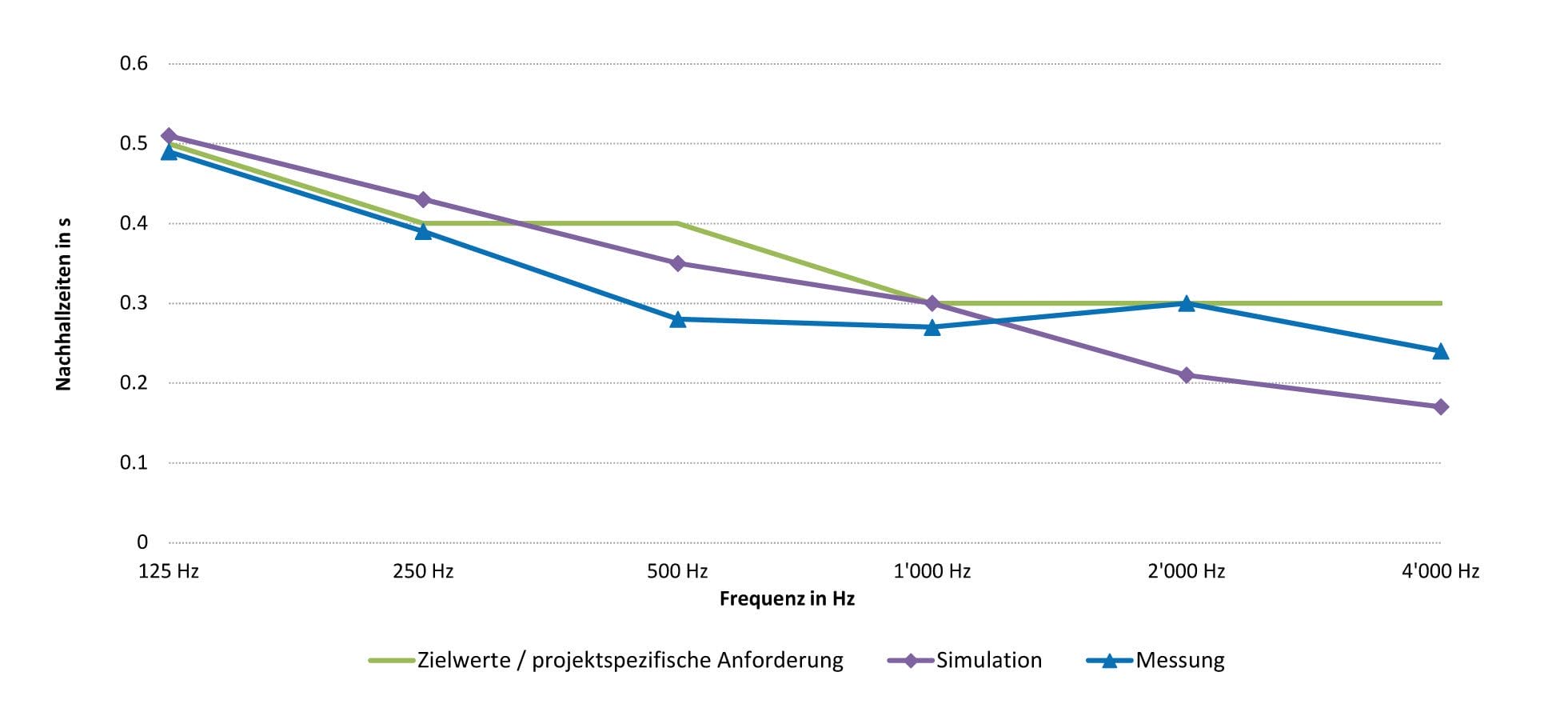As part of the comprehensive redesign of the Arkadenplatz in the centre of Davos, a new cinema with 138 seats and a multifunctional stage was built. The Kuster + Partner AG was responsible for building physics, energy, room and building acoustics.
The special challenge: the central location between office and residential buildings required both excellent sound insulation to the outside (including structure-borne sound decoupling) and precisely coordinated room acoustics inside - adapted to the versatile use of the space (film, theatre, speech).
In a first step, a room acoustics concept was developed - harmonised with the architectural material concept. In the subsequent planning phase, the acoustic parameters (product selection, absorber characteristics, surface coverage) were dimensioned using a 3D simulation with several variants and scenarios.
The selected variant was incorporated into the architectural plans and tender. Subsequent project changes (e.g. contractor variants) could be efficiently checked and adapted in the simulation model - which, in addition to acoustic quality, also enabled optimisation potential and cost savings.
The acceptance measurements after completion showed that the simulation and measurement results were very close. The room is not only convincing for film screenings, but also for theatre performances and speech presentations - even without electronic amplification, speech intelligibility is very balanced throughout the room.
Conclusion: With a room acoustic simulation, sound absorbers can be defined precisely and cost-effectively. Project changes can be efficiently verified and checked in the further planning process.
